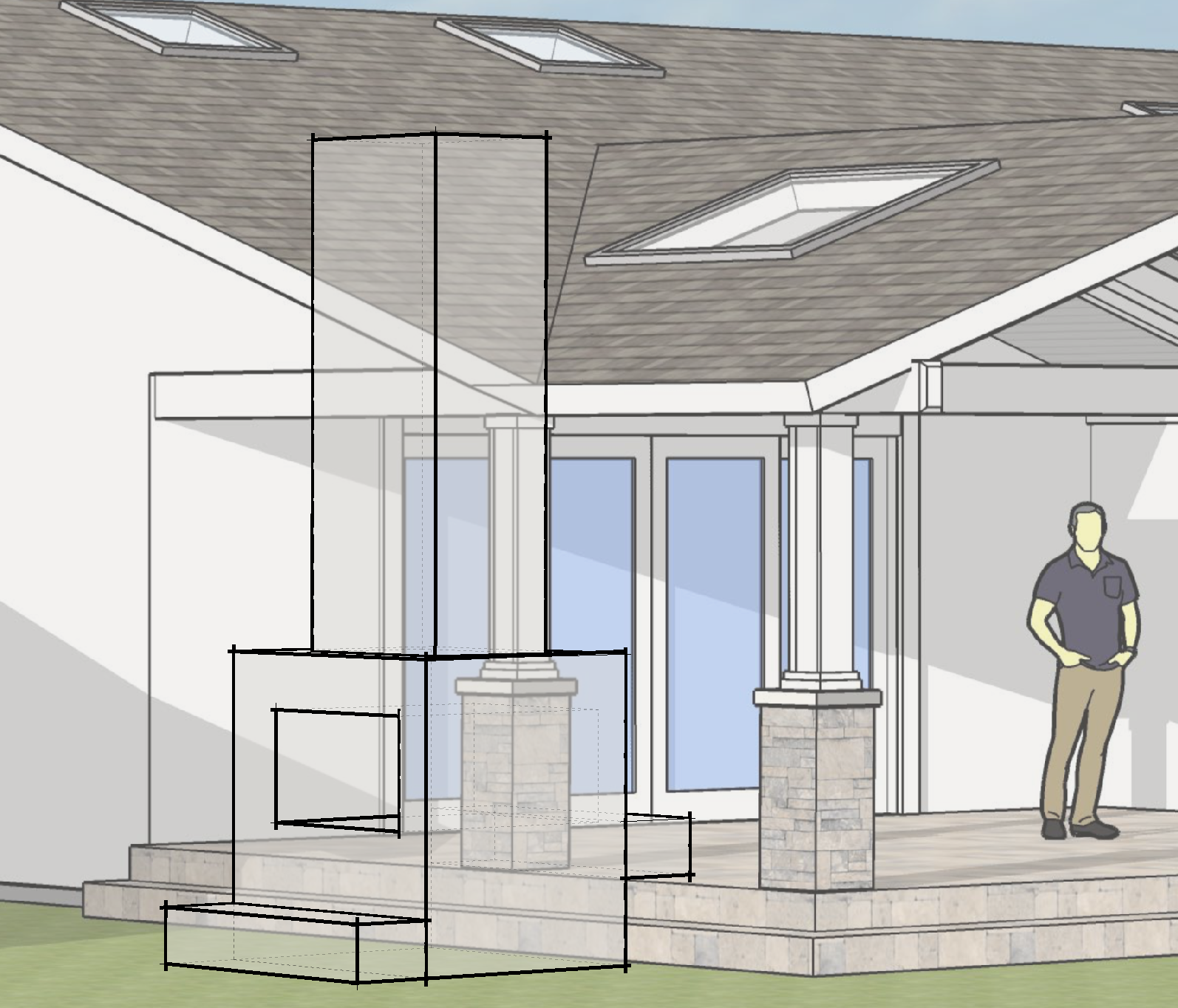The Landscape Architect's Process: Design Development
A great landscape design doesn’t just happen: it’s the result of a process. In our last post we discussed the Preliminary Design phase; now here is the fourth in a series of six posts describing our process:
The Design Development Phase
While the Preliminary Design sets forth our idealized vision of the new landscape, the Design Development phase (which we call “DD” in our workflow) is an exercise in pragmatism. The purpose of the DD phase is to ascertain the materials, methods, fixtures, and furnishings we will specify in the construction documents that govern installation.
The Design Development phase may include creating 3D models to more accurately explore features or layouts.
These decisions may be made along various criteria: appearance, function, durability, ease of installation, or cost, to name a few. The “evergreen hedge” envisioned in the Preliminary Design may be further defined as Thuja occidentalis planted from 15-gallon pots. If we need to conserve budget, the “stone patio” might actually be revised to interlocking concrete pavers.
The tools of Design Development are quite different from the preceding design phases: while those were primarily visual, in DD the spreadsheet is our best friend. This might mean comparing various furnishings or plants, or breaking down the project into phases. Most often, in DD we use the Preliminary Design as a basis to solicit and compare preliminary construction cost estimates from landscape contractors. We usually solicit at least two and as many as five estimates, from contractors we think would be well-suited to the work: someone with a good carpenter for a design that includes a custom arbor, or with a good mason for that stone patio.
While these estimates aren’t binding bids, they serve a few purposes. First, they offer some feedback on whether our design is on track against budget, or whether we need to make some adjustments to materials (e.g. using pavers instead of stone), quantities (e.g. reducing the number of lighting fixtures) or specific features (e.g. using a freestanding umbrella to provide shade instead of a custom pergola). Second, they can help us understand whether phasing a project is really feasible: if the bulk of the installation costs is likely to be spent on infrastructure and top-priority features, there may be little benefit to stretching out the job over time. Finally, in the process of compiling the preliminary estimates, we can learn how the contractor might approach the project and what value they might add: ideas to improve the design, or suggestions to reduce costs by using alternative materials or methods. This part of Design Development allows all of us to assess the potential fit between contractor and client—extremely important since the contractor will be in their lives for weeks or months.
The DD phase is also particularly useful for working through the construction details of difficult, unusual or custom elements. If we’re designing retaining walls for a hillside property, in DD we will create section drawings that clarify how the slope will be modified. If we’re proposing a custom arbor, we use DD to explore the type of framing (cedar, redwood, pine, or steel?), finish (stain, paint, distressed?), end cuts (straight, chamfered, rounded?), connections (dados, bolts?), footings (steel ties, direct burial?) and overall design (size and spacing of posts, beams, crossbeams, and purlins). We may even learn that we should not be the ones designing that element—a steel arbor may benefit from a structural engineer’s advice, for instance.
Ultimately, the decisions made in the DD phase will be codified in the next phase, Construction Documents. In the meantime, the investigation and refinement of the Design Development phase puts us on solid ground (ha, a little landscaping pun for you there) with the confidence that our ideas are feasible both functionally and financially.

