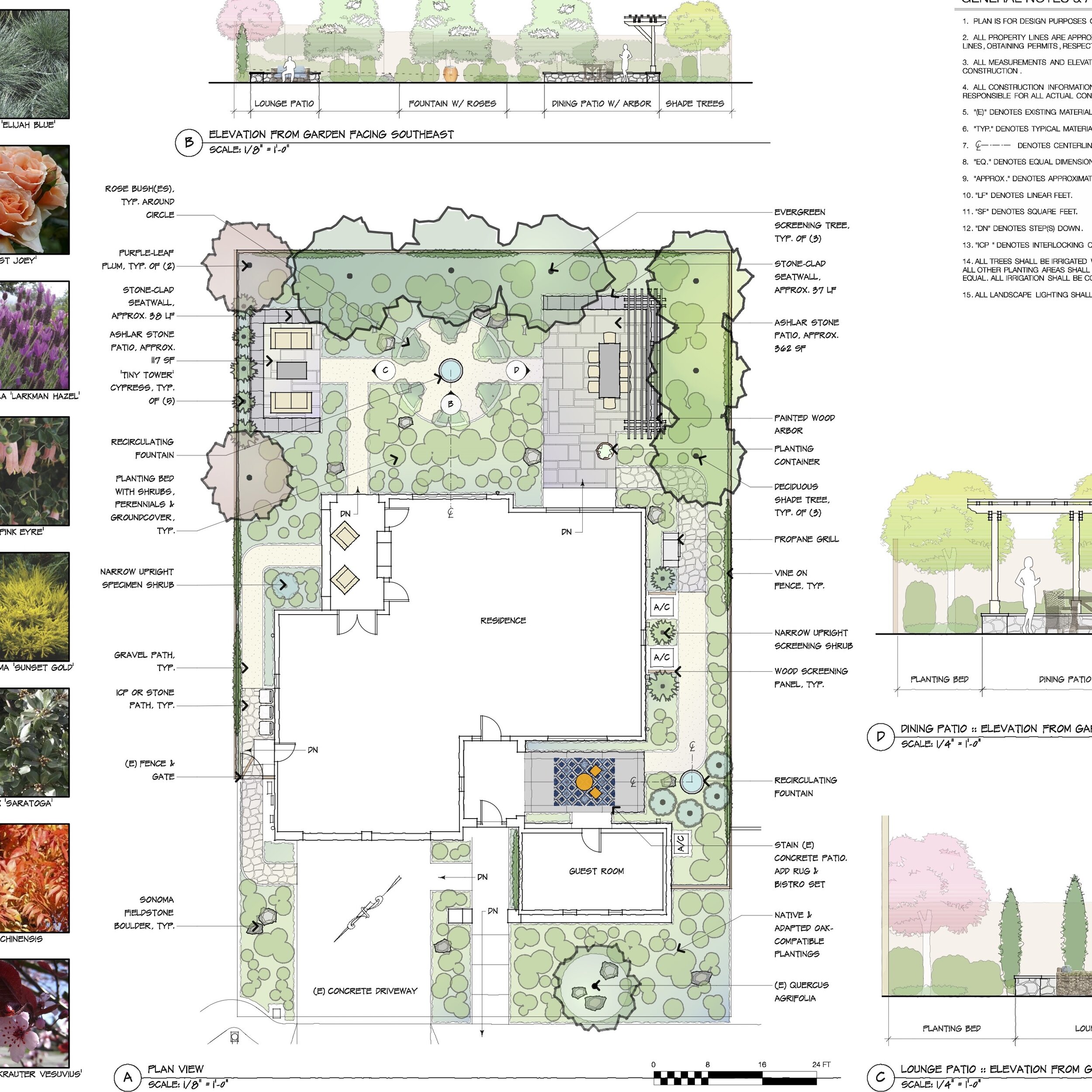The Landscape Architect's Process: Preliminary Design
A great landscape design doesn’t just happen: it’s the result of a process. In our last post we discussed the Schematic Design phase; now here is the third in a series of six posts describing our process:
The Preliminary Design Phase
The purpose of the Preliminary Design—which may also be called the Master Plan or the Site Plan, or just “the Prelim”—is to assign forms and finishes to the functions that were organized in the Schematic Design. Those quick bubbles and blobs evolve into thoughtfully considered shapes, and the look and feel of the landscape come into focus.
In the Preliminary Design (which we call “PD” in our workflow), “outdoor kitchen” isn’t just a concept any more—it’s a defined place, with room to work and an island and a grill and a sink and bar seating. “Privacy screening” isn’t just a hastily sketched block—in the Prelim, it’s illustrated as a hedge, or trees, or a trellis. Perhaps we’re still not committing to a particular species, or defining the construction details of the island; but we have an idea in mind, and the Preliminary Design helps our client see that idea through our eyes.
The Preliminary Design is drafted to scale and articulates the forms, finishes and features of the new landscape.
One other function the Prelim serves is to provide a basis for preliminary construction cost estimates. Because it is drafted to scale, with representative materials and features indicated, the Prelim can be used to estimate quantities of materials (called “takeoffs”), and the labor that will be required to install them. Some guesswork is probably still needed—that outdoor kitchen might be built out of concrete masonry units, or steel studs, or precast modules—but we’re generally able to at least assign placeholders so that a landscape contractor can provide a ballpark figure for its construction. This allows us to be sure the project is proceeding along the anticipated budget track, or adjust the design if costs seem likely to exceed our target.
It’s important to us that the Preliminary Design also convey the aesthetics we envision, so we take great care with our presentation graphics, often including representative images of the plants, materials and features we’re proposing. Not all of these will make it to the final design, of course—and other specifics not contemplated at this point will invariably find their way in later—but we want our clients to be as excited about the design as we are, to see the potential we see for their new landscape. To this end, the Preliminary Design is usually the most artful rendition we’ll provide throughout the process. (We’ve even had clients ask to have their Prelim framed as a keepsake!)
We’ll refine the materials and specifications further in the next phase, Design Development, making compromises in the name of budget and continuing to search for the best possible solutions to the questions from the Pre-Design phase. But the Preliminary Design represents a major milestone, in some ways the purest articulation of the design concept. It is the bridge between imagination and reality, at once both encapsulating all our ideals and providing a road map toward the built landscape.

